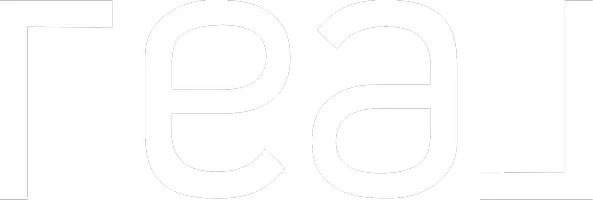See all 39 photos
$489,900
Est. payment /mo
3 Beds
3 Baths
1,818 SqFt
New
9 Meeting House Lane #9 Shelton, CT 06484
REQUEST A TOUR If you would like to see this home without being there in person, select the "Virtual Tour" option and your advisor will contact you to discuss available opportunities.
In-PersonVirtual Tour
UPDATED:
Key Details
Property Type Condo
Sub Type Condominium
Listing Status Active
Purchase Type For Sale
Square Footage 1,818 sqft
Price per Sqft $269
MLS Listing ID 24054361
Style Townhouse
Bedrooms 3
Full Baths 2
Half Baths 1
HOA Fees $343/mo
Year Built 1983
Annual Tax Amount $4,357
Property Sub-Type Condominium
Property Description
Rare 3-Bedroom Townhouse in Sought-After Huntington! Renovated from top to bottom! This spacious 3-bedroom, 2.5-bath townhouse has over 2,000 sq. ft. of living space. Updated kitchen features stainless steel appliances, gas range and hood, quartz countertops, and ample cabinetry. Open concept living and dining areas. A sunroom off the main level provides the perfect retreat for relaxing or entertaining. Upstairs, all three bedrooms are conveniently on the same level, including a generous primary suite with an updated private bath and walk-in closet. Upstairs hallway bath was completely updated. Hardwood floors throughout the main level and 2nd floor bedrooms. Gas Heat & Central Air. Finished lower level with laundry and access to a private 1 car garage. Walking distance to the golf course, shops, dining, and the Huntington Center green. Great Commuter location convenient to Merritt Parkway, Rte 8, Rte 25 connector to I-95. Enjoy Low Taxes and all Shelton has to offer.
Location
State CT
County Fairfield
Zoning R-1
Rooms
Basement Full
Interior
Heating Hot Air
Cooling Central Air
Fireplaces Number 1
Exterior
Exterior Feature Porch, Deck, Gutters, Lighting
Parking Features Attached Garage
Garage Spaces 1.0
Waterfront Description Not Applicable
Building
Lot Description Secluded
Sewer Public Sewer Connected
Water Public Water Connected
Level or Stories 3
Schools
Elementary Schools Mohegan
Middle Schools Shelton
High Schools Shelton
Others
Pets Allowed Restrictions
Listed by Marissa Papa • Preston Gray Real Estate



