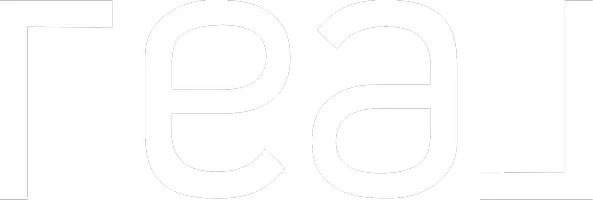See all 37 photos
$450,000
Est. payment /mo
3 Beds
1 Bath
1,136 SqFt
Open Sat 11AM-1PM
30 Mayhew Drive Killingly, CT 06241
REQUEST A TOUR If you would like to see this home without being there in person, select the "Virtual Tour" option and your agent will contact you to discuss available opportunities.
In-PersonVirtual Tour

Open House
Sat Sep 20, 11:00am - 1:00pm
UPDATED:
Key Details
Property Type Single Family Home
Listing Status Active
Purchase Type For Sale
Square Footage 1,136 sqft
Price per Sqft $396
MLS Listing ID 24125991
Style Raised Ranch
Bedrooms 3
Full Baths 1
Year Built 2003
Annual Tax Amount $5,048
Lot Size 0.690 Acres
Property Description
Discover the perfect blend of comfort and convenience in this charming 3 bed, 1 bath home, with potential for another bath in lower level. Nestled in a desirable area, close to amenities with easy access to highways..perfect for commuting to MA or RI. This home offers an inviting atmosphere that's ideal for both relaxation and entertainment. New flooring throughout, 2024 roof, new Mitsubishi system. Freshly painted! Landscaping recently done, new driveway! Lovely generously sized new deck leads to backyard oasis. Stainless steel kitchen appliances are about a year old. Updated bathroom. Room in lower level currently used as an office area. There is nothing to do but move right in!!
Location
State CT
County Windham
Zoning LD
Rooms
Basement Full, Full With Walk-Out
Interior
Heating Hot Water
Cooling Wall Unit, Split System
Exterior
Parking Features Attached Garage
Garage Spaces 2.0
Waterfront Description Not Applicable
Roof Type Asphalt Shingle
Building
Lot Description Lightly Wooded, Level Lot, On Cul-De-Sac
Foundation Concrete
Sewer Public Sewer Connected
Water Private Well
Schools
Elementary Schools Per Board Of Ed
High Schools Per Board Of Ed
Listed by Maria Marcotte • RE/MAX One
GET MORE INFORMATION




