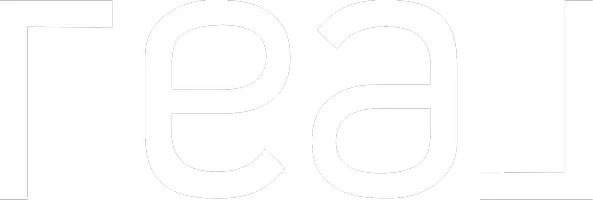116 Johnson Street Torrington, CT 06790

UPDATED:
Key Details
Property Type Single Family Home
Listing Status Active
Purchase Type For Sale
Square Footage 1,698 sqft
Price per Sqft $176
MLS Listing ID 24127235
Style Raised Ranch
Bedrooms 3
Full Baths 2
Year Built 1986
Annual Tax Amount $5,724
Lot Size 7,840 Sqft
Property Description
Location
State CT
County Litchfield
Zoning R10
Rooms
Basement Full, Heated, Storage, Partially Finished, Liveable Space, Concrete Floor, Full With Walk-Out
Interior
Interior Features Auto Garage Door Opener, Cable - Pre-wired, Open Floor Plan
Heating Hot Water
Cooling None
Exterior
Exterior Feature Gazebo, Porch, Deck, Gutters, Kennel
Parking Features Attached Garage, Off Street Parking, Driveway
Garage Spaces 1.0
Pool Above Ground Pool
Waterfront Description Not Applicable
Roof Type Asphalt Shingle
Building
Lot Description Fence - Wood, Lightly Wooded
Foundation Concrete
Sewer Public Sewer Connected
Water Public Water Connected
Schools
Elementary Schools Per Board Of Ed
Middle Schools Torrington
High Schools Torrington
GET MORE INFORMATION




