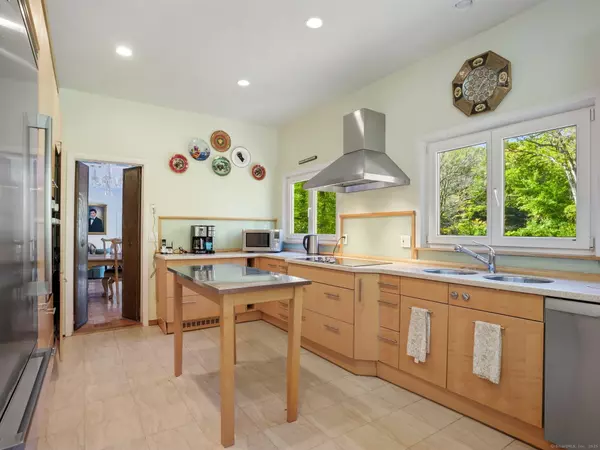27 Wellington Drive Stamford, CT 06903

Open House
Sun Nov 09, 12:00pm - 2:00pm
UPDATED:
Key Details
Property Type Single Family Home
Listing Status Active
Purchase Type For Sale
Square Footage 2,402 sqft
Price per Sqft $333
MLS Listing ID 24133749
Style Ranch
Bedrooms 4
Full Baths 3
HOA Fees $1,000/ann
Year Built 1953
Annual Tax Amount $10,565
Lot Size 1.040 Acres
Property Description
Location
State CT
County Fairfield
Zoning RA1
Rooms
Basement None
Interior
Heating Hot Water
Cooling Central Air
Fireplaces Number 1
Exterior
Exterior Feature Gutters
Parking Features Attached Garage, Driveway
Garage Spaces 2.0
Waterfront Description Not Applicable
Roof Type Asphalt Shingle
Building
Lot Description Rolling
Foundation Concrete
Sewer Septic
Water Private Well
Schools
Elementary Schools Per Board Of Ed
Middle Schools Turn Of River
High Schools Westhill
Others
Virtual Tour https://tour.realtyplans.com/sites/jgvggzo/unbranded
GET MORE INFORMATION




