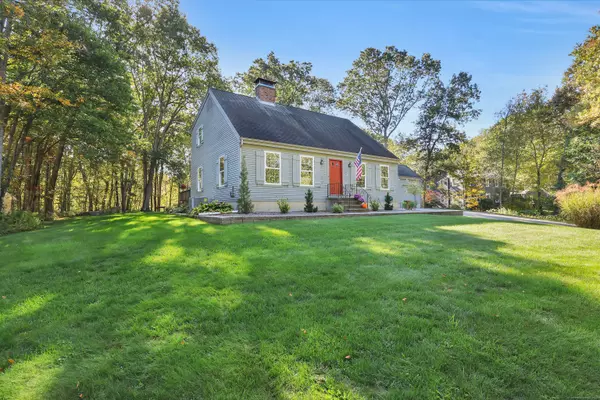See all 40 photos
$525,000
Est. payment /mo
3 Beds
3 Baths
2,155 SqFt
Active
67 Pickerel Lake Road Colchester, CT 06415
REQUEST A TOUR If you would like to see this home without being there in person, select the "Virtual Tour" option and your agent will contact you to discuss available opportunities.
In-PersonVirtual Tour

UPDATED:
Key Details
Property Type Single Family Home
Listing Status Active
Purchase Type For Sale
Square Footage 2,155 sqft
Price per Sqft $243
MLS Listing ID 24136264
Style Cape Cod
Bedrooms 3
Full Baths 2
Half Baths 1
Year Built 1987
Annual Tax Amount $6,606
Lot Size 1.770 Acres
Property Description
One-owner home that truly stands out! This meticulously maintained property showcases pride of ownership at every turn. Every detail of this home was built with quality materials and thoughtful design-inside and out, it's the perfect blend of comfort, craftsmanship, and serenity. Step inside to find rich cherry hardwood floors flowing in the main living areas and a rustic fireplace as the centerpiece, the open-concept layout feels both welcoming, timeless-perfect for entertaining. The kitchen features Corian countertops and true hardwood cabinetry. Remodeled bathrooms with tile floors, granite and tiled showers, solid core doors, wide trim and abundant closet and storage space. The home also features a walk-in attic and the cleanest, most organized basement you'll find. Newer windows, furnace, roof and generator-ready for peace of mind. A first-floor laundry and 2 car garage directly off the kitchen make every day effortless. French doors open to an oversized deck overlooking a peaceful, private backyard-no neighbors behind and the state forest right across the street for the ultimate in tranquility. Enjoy easy access to nature with Pickerel Lake within walking distance and the Airline Trail just a short distance away. Located close to Rt 2, this home perfectly combines tranquility, convenience, and timeless quality.
Location
State CT
County New London
Zoning RU
Rooms
Basement Full, Full With Hatchway
Interior
Heating Baseboard, Heat Pump, Wood/Coal Stove
Cooling Central Air
Fireplaces Number 1
Exterior
Exterior Feature Shed, Deck, French Doors
Parking Features Attached Garage
Garage Spaces 2.0
Waterfront Description Not Applicable
Roof Type Asphalt Shingle
Building
Lot Description Level Lot
Foundation Concrete
Sewer Septic
Water Private Well
Schools
Elementary Schools Per Board Of Ed
Middle Schools Per Board Of Ed
High Schools Per Board Of Ed
Listed by Stephanie Starr • Berkshire Hathaway NE Prop.
GET MORE INFORMATION




