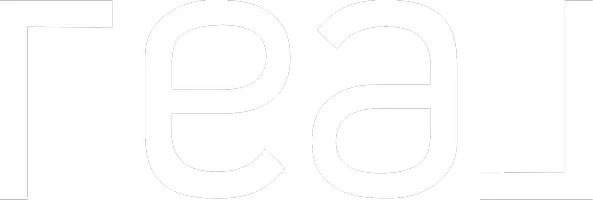See all 39 photos
$399,000
Est. payment /mo
3 Beds
2 Baths
1,865 SqFt
Open Sun 11AM-1PM
7 Cheney Lane East Hartford, CT 06118
REQUEST A TOUR If you would like to see this home without being there in person, select the "Virtual Tour" option and your agent will contact you to discuss available opportunities.
In-PersonVirtual Tour

Open House
Sun Nov 09, 11:00am - 1:00pm
UPDATED:
Key Details
Property Type Single Family Home
Listing Status Active
Purchase Type For Sale
Square Footage 1,865 sqft
Price per Sqft $213
MLS Listing ID 24138036
Style Cape Cod
Bedrooms 3
Full Baths 2
Year Built 1822
Annual Tax Amount $7,775
Lot Size 0.390 Acres
Property Description
Welcome home to 7 Cheney Lane, a meticulously updated expanded Cape located just minutes from the Glastonbury line. Owned by just 2 families since the early 19th century, the home retains original character while providing peace of mind with modern upgrades. Step on to the covered front porch, through the stained glass door, and into your sanctuary. The kitchen is beautifully appointed with solid wood cabinetry, new white quartz countertops, & a refinished butcher block island. Antique knobs, a gorgeous farm sink, & overhead recessed lighting are just a few of the more recent updates. The kitchen opens to a versatile sitting room area with original center chimney fireplace, bee hive oven, & free-standing gas stove. In the back room currently used for formal dining, you'll find original wide board floors, while the rest of the home boasts gorgeous 8'' tobacco brown stained oak floors. A spacious living room centers around a stone fireplace with gas log set & separate entrance/exit to a gorgeous brick paver patio. A large pantry closet & full bath complete the main level. Upstairs features two generous bedrooms & a third primary bedroom space with luxurious walk-in closet. A tastefully refreshed full bath, laundry area, & large storage closet round out the hall. A fenced-in backyard is surrounded with mature arborvitae, providing peace and privacy. A detached 2 car garage is equipped with electricity, automatic garage doors & openers, a work bench & ample storage above. A gem!
Location
State CT
County Hartford
Zoning R-2
Rooms
Basement Partial, Interior Access
Interior
Heating Hot Air
Cooling None
Fireplaces Number 1
Exterior
Exterior Feature Porch, Lighting, Patio
Parking Features Detached Garage
Garage Spaces 2.0
Waterfront Description Not Applicable
Roof Type Asphalt Shingle
Building
Lot Description Fence - Wood, Fence - Partial, Level Lot
Foundation Stone
Sewer Public Sewer Connected
Water Public Water Connected
Schools
Elementary Schools Per Board Of Ed
High Schools East Hartford
Listed by Chelsea Curran • Real Broker CT, LLC
GET MORE INFORMATION




