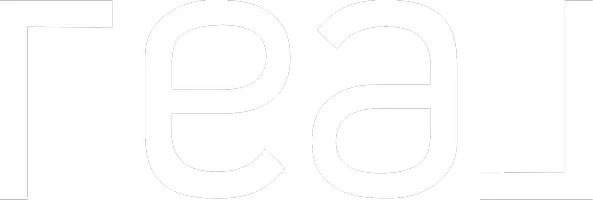71 Platt Street Milford, CT 06460

Open House
Sun Nov 09, 11:00am - 1:00pm
UPDATED:
Key Details
Property Type Single Family Home
Listing Status Active
Purchase Type For Sale
Square Footage 4,400 sqft
Price per Sqft $340
MLS Listing ID 24138388
Style Colonial
Bedrooms 4
Full Baths 3
Half Baths 1
Year Built 2025
Lot Size 0.400 Acres
Property Description
Location
State CT
County New Haven
Zoning R7.5
Rooms
Basement Full, Heated, Cooled, Interior Access, Partially Finished, Walk-out, Full With Walk-Out
Interior
Interior Features Cable - Available, Open Floor Plan
Heating Hot Air
Cooling Central Air
Fireplaces Number 1
Exterior
Exterior Feature Underground Utilities, Sidewalk, Deck, Gutters, Lighting, Patio
Parking Features Attached Garage, Paved, Off Street Parking, Driveway
Garage Spaces 2.0
Waterfront Description Walk to Water,Water Community,Access
Roof Type Asphalt Shingle
Building
Lot Description Level Lot, Water View
Foundation Concrete
Sewer Public Sewer Connected
Water Public Water Connected
Schools
Elementary Schools Calf Pen Meadow
Middle Schools East Shore
High Schools Joseph A. Foran
GET MORE INFORMATION




